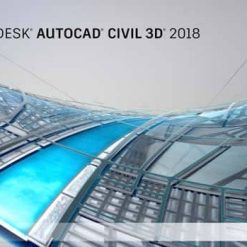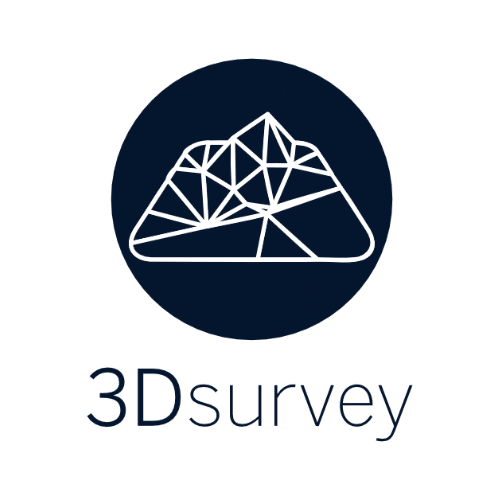Autodesk Autocad Civil 3d 2018 Rus-eng By M0nkrus
برنامج اوتو كاد اخر اصدار مرفق معه التفعيل للنواتين
برنامج اوتو كاد الخاص بالرسم الهندسي المعماري بأخر اصدار
![[IMG]](https://lookimg.com/images/2017/06/23/f78d6bfd6839541afeea13d52e3e1cce.jpg)
حد أدني لمتطلبات تشغيل البرنامج
– 64 -bit version of Microsoft Windows 10 (desktop OS), Windows 8.1 with the update KB2919355, Windows 7 SP1
– 64-bit (x64) processor with a clock speed of 1 GHz or higher
– 4 GB of RAM (8GB recommended)
– Video card with a resolution of 1360×768 ( 1920×1080 or higher is recommended), providing a full-color palette mode (True Color), and support for DirectX 9 (DirectX 11 recommended)
– 10 GB of free space on the di sk to install
– Microsoft Internet Explorer 11.0 or later
– .NET Framework 4.6
General Info:-
Program Version: 2018 Build 12.0.842.0 (2018.0.2 Build O.72.0.0)
assembly Author : m0nkrus
Language: English / Russian
Treatment: complete
Type of medicine: keygen patch
System requirements:
– 64 -bit version of Microsoft Windows 10 (desktop OS), Windows 8.1 with the update KB2919355, Windows 7 SP1
– 64-bit (x64) processor with a clock speed of 1 GHz or higher
– 4 GB of RAM (8GB recommended)
– Video card with a resolution of 1360×768 ( 1920×1080 or higher is recommended), providing a full-color palette mode (True Color), and support for DirectX 9 (DirectX 11 recommended)
– 10 GB of free space on the di sk to install
– Microsoft Internet Explorer 11.0 or later
– .NET Framework 4.6
Advanced for 3D-modeling, and large amounts of data
– 8 GB RAM
– 6 GB of free disk space, excluding space required for installation
– video adapter with a resolution of 1920×1080 providing mode full color palette (True Color), with a storage capacity of at least 128 MB, Pixel Shader 3.0 or later, the card class workstation with support for Direct3D
Description :
of AutoCAD Civil 3D – a solution for the design of infrastructure and documentation based techno ogy information modeling (BIM). AutoCAD Civil 3D is designed for engineers working on projects of transport structures, objects, land and water conservation structures. Users are able to coordinate projects to explore design alternatives, simulate the operation of the process and to produce high quality documentation. All this takes place in a familiar AutoCAD software environment.
AutoCAD Civil 3D allows you to create more complex and information-rich projects through improved platform performance and increase user functionality. Among the new product features – work with pressure pipeline networks, improved topographical survey, the establishment of basic mapping and design of railway tracks. Improved performance of many functions of designing of transport constructions – forming corridors, 3D-navigation, query and determining the boundaries of surfaces.
functionality
Quick links to corridor data (DREF)
Advanced design of the roundabout
The characteristic line as the base line of the corridor
Erasure corridors angles
Pressure pipeline network
Removing the corridor characteristic lines
Parameter characteristic “without grounds” line
designing corridors
Pressure pipeline network
Non-pressure piping systems
Profiling
Design of land
modeling bridges
Working with geology data
Designing of railways
Development design concepts using InfraWorks 360
Tool “repeat Geometry”
Creation of bodies on the basis of Civil 3D objects
Utility support styles
These properties for the bodies of the corridors
Characterization set
CAD standards
Working documents
Issue card
Reports and Tables
Tags crossing pipes on the types of profiles and cross sections
Management types of cross-sections
Data access and sharing
surface modeling
Creation of topographic maps
Using laser scanner data
point cloud
Creating surfaces of the cloud of data points
excluding the catchment areas
Import and export IFC files
geospatial analysis
analysis of the model
visual analysis
Caching surfaces DREF
Subfolders for objects
Accelerated creation of links
Adding InfraWorks 360 bridges in Civil 3D
Working together on the basis of cloud computing
Quick links to information and external links
Tools for organizing projects Vault Professional
coordination model
Quick links to data
Cusp
Produced by combining two original distributions in one English x64 and x64 Russian.
The installer adds the ability to establish a local reference for the English, and for the Russian version of the program.
The installer adds the ability to install the module support VBA-macros.
The installer adds the ability to install the module SPDS Extension 6.0 allows to arrange the drawings according to GOST 21.1101-2009 (see. Screenshots 3 and 5).
In the installer Russian version adds the ability to install the module AutoCAD Civil 3D 2017 Country Kit for Russia for the design of public roads, railways and pipeline networks in accordance with the requirements of Russian GOST and SNIP (see. Screenshot 4).
Since there was no so-called “classic interface” in the AutoCAD 2018 default, I thought it possible to restore to the afflicted (see. Screenshot 6).
The installation package AutoCAD Civil 3D 2018 made the integration of AutoCAD the Update 2018.0.2 .
Autodesk Desktop App Tool is updated from version 7.0.4.332 to version 7.0.5.154.
Autodesk Licensing Manager tool updated from version 5.1.4 to version 5.1.5 HotFix 1.
Used in the original distro package .NET Framework 4.6 is replaced by the revised version of the draft [Slim] .NET Framework 4.7 of Full the x86 / x64 .
Added the ability to abort the installation, Autodesk Desktop App utility.
Assembling spared from appearing some problems when you connect through a virtual image of the drive, the installer sometimes demanded another drive.
The combined installer is optimized so that the lost weight ~ 2.9 GB without losing functionality.
Everything needed for the treatment, including detailed instructions, is located within the image in the folder Crack.
Screen Shots:-
![[IMG]](https://lookimg.com/images/2017/06/23/5542c5ab349eb9d02fb0edc3001f9921.th.jpg)
![[IMG]](https://lookimg.com/images/2017/06/23/199397964c006bdd7dae01cf8fb5657d.th.jpg)
![[IMG]](https://lookimg.com/images/2017/06/23/f099e88132fbb50b21bf62cddcd0bb83.th.jpg)
تحميل مباشر وعلي اكثر من سيرفر
التحميل بروابط مباشر
أولاً التحميل برابط واحد فقط للبرنامج
أو التحميل مقسم كل رابط 1 GB
media4up.com
4downfiles.org
أنتهي الموضوع
تحميل موفق للجميع





































