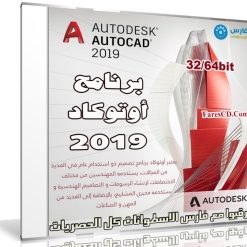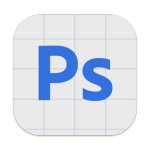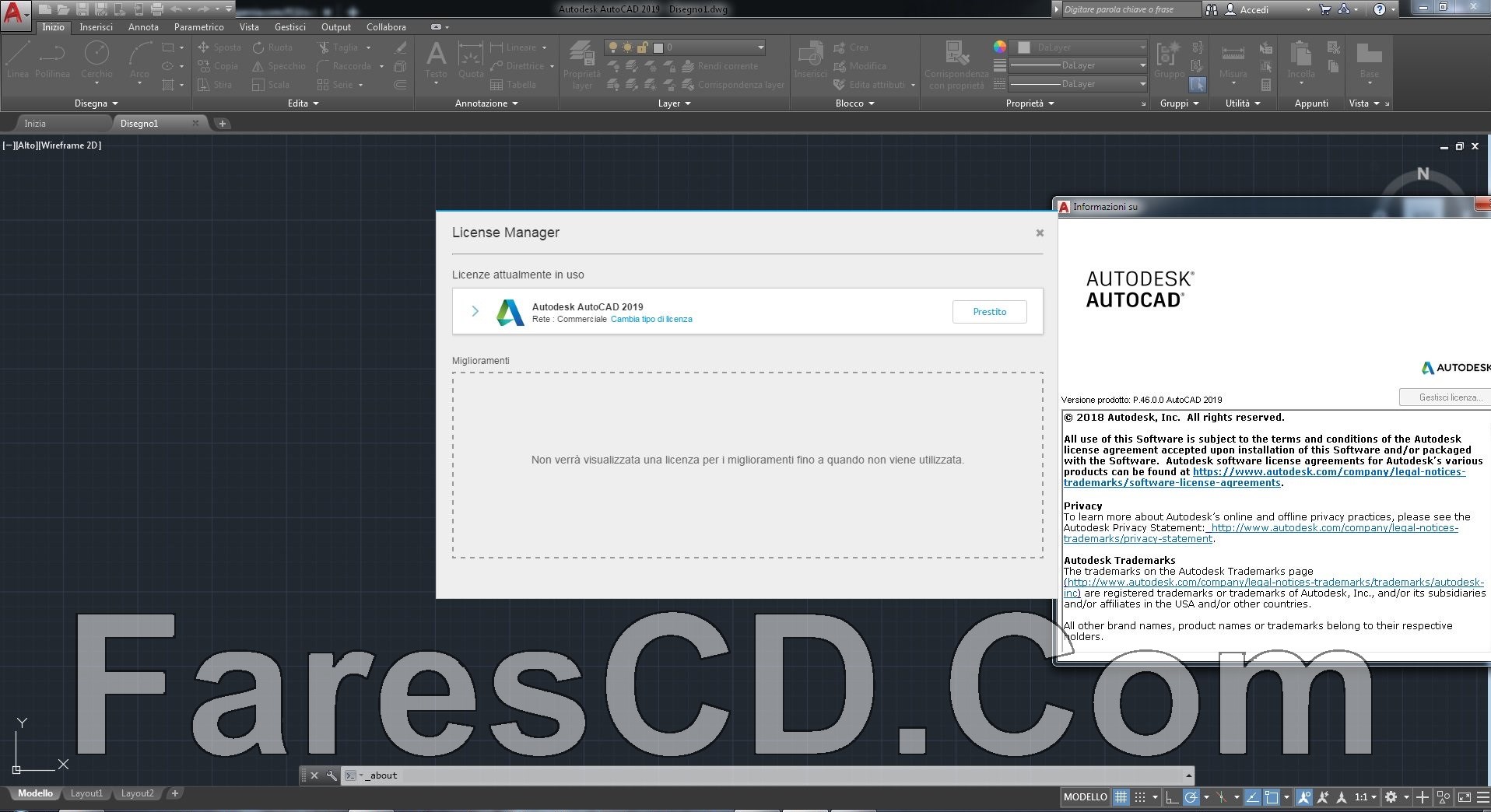أوتوكاد (AutoCAD) هو برنامج للرسم و التصميم بمعونة الحاسب يدعم إنشاء الرسومات ثنائية و ثلاثية الأبعاد.
تم تطوير هذه البرنامج منذ عام 1982 كتطبيق للحواسب الشخصية، و منذ عام 2010 أصبح متوفراً كتطبيق ويب يعمل خلال
المتصفحات و الهواتف الذكية يعتمد مبدأ التخزين السحابي تحت الاسم التجاري الحالي أوتوكاد 360 (AutoCAD 360).
يعتبر أوتوكاد برنامج تصميم ذو استخدام عام في العديد من المجالات،
يستخدمه المهندسين من مختلف الاختصاصات لإنشاء الرسومات و التصاميم الهندسية و يستخدمه مديري المشاريع،
بالإضافة إلى العديد من المهن و الصناعات
وفى هذه التدوينة اقدم لكم آخر إصدار من البرنامج مرفق معه التفعيل
برنامج أوتوكاد | Autodesk AutoCAD 2019.1.2
Now when you subscribe to AutoCAD®, get access to AutoCAD 2D and 3D CAD software, plus industry-specific toolsets. Take advantage of new AutoCAD web and mobile apps, enabling workflows from anywhere.
These toolsets aim to provide users with a more streamlined experience, according to Autodesk.
The company wants to “remove confusion on which point products users should be buying,” says Marcus O’Brien, head of product management.
Instead of creating objects from scratch, users can utilize the toolset’s offerings of more than 750,000 intelligent objects, parts, styles, features, and symbols that can be plugged into project plans.
“By using the Architecture toolset to model a design, you’ll save a significant amount of time incorporating real architectural elements such as doors, walls and windows, instead of starting from lines and circles,” according to the Autodesk press release. “Creating a wall in AutoCAD requires five steps, whereas the same outcome in the Architecture toolset requires only three steps.”
Autodesk has also revamped its existing web and mobile applications for AutoCAD give users access to projects on the go.
The web app is accessible through any browser and does not need to be downloaded or installed, while the mobile app is available to download on Windows, Android, and iOS devices.
Users can use the “Save To Web & Mobile” and “Open From Web & Mobile” features from the original desktop AutoCAD version to pull up, edit, and save drawings while on the field.
Supported Architectures: 32bit / 64bit
Language: english
System Requirements: PC
Supported Operating Systems: Windows 7even or newer
مساحة البرنامج للنواة 32 بت 1.1 جيجا تقريبا
مساحة البرنامج للنواة 64 بت 1.7 جيجا تقريبا
تحميل موفق للجميع
انتهى الموضوع
شاهد أيضاً :
كورس أوتوكاد 2019 | AutoCAD 2019 course 2D drawing from A to Z
كورس أوتوكاد 2019 من شركة ليندا | Lynda – AutoCAD 2019 Essential Training
كورس المميزات الجديدة فى أوتوكاد 2019 | Lynda – AutoCAD 2019 New Features
برنامج أوتوكاد 2019 | Autodesk AutoCAD
كورس إنفينتور 2019 | Autodesk Inventor 2019 Essential Training
كورس إنفينتور 2019 | Autodesk Inventor 2019 New Features
تابعنا دائماً لتحميل أحدث البرامج والكورسات بروابط حصرية
كلمات دلالية :
برنامج أوتوكاد 2019 , تحميل برنامج أوتوكاد 2018 , حمل برابط مباشر برنامج أوتوكاد 2019 , حمل برابط تورنت برنامج أوتوكاد 2019 ,حل على أكثر من سيرفر برنامج أوتوكاد 2019 , حمل من الارشيف برنامج أوتوكاد 2019 , تفعيل برنامج أوتوكاد 2019 , كراك برنامج أوتوكاد 2019 , طريقة تفعيل برنامج أوتوكاد 2019 , AutoCAD 2019 , حمل برابط مباشر AutoCAD 2019 , حمل برابط تورنت AutoCAD 2019 , حمل برابط مباشر على أكثر من AutoCAD 2019




































