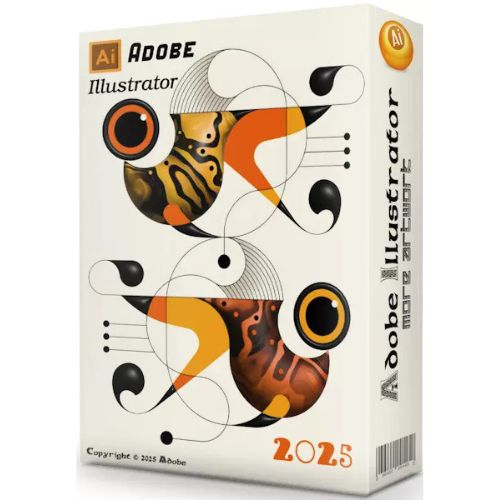تحميل برنامج Home Designer Architectural 2024 | برامج تصميم المنازل المعمارى
يعد Home Designer Architectural أحد تطبيقات تصميم المنازل الأكثر مبيعًا .
اكتشف لماذا يستخدم الملايين من الأشخاص الذين يفعلون ذلك بنفسك مصمم المنزل لإنشاء منازل أحلامهم.
تقدم أدوات بناء ذكية لإنشاء نماذج ثلاثية الأبعاد وخطط قابلة للتوسيع والارتفاعات لمشاريع منزلك.
وفى هذه التدوينة نقدم لكم أحدث إصدار من البرنامج مع التفعيل .
_
تحميل برنامج Home Designer Architectural 2024 | برامج تصميم المنازل المعمارى
_
Windows x64 | File Size: 353 MB
_
Why Choose Home Designer Architectural?
In addition to all the great features found in Home Designer Suite, consider the following added features when you purchase Home Designer Architectural.
Cross-Sections & Elevations
Create detailed cross?sections and elevations that include notes and dimensions.
Advanced 3D Rendering Techniques
In addition to Standard, Physically Based, and Glass House rendering techniques, Home Designer can create artistic views of your designs with Watercolor, Technical Illustration, and Vector techniques.
Record 3D Walkthroughs
Record your walkthroughs in stylized views with various rendering techniques.
Custom Wall Types
Create, copy, or delete wall types and define all the layers that make up their construction. All of your custom?defined wall components are included in the materials list.
Custom Countertops
Create custom countertops with unique sizes, shapes and waterfall styles.
Custom Backsplash
Click the Custom Backsplash tool to generate a backsplash that automatically fits around cabinets, openings, and appliances.
Deck Designer™
Control the orientation and size of deck planking, including gap, width, overhang, direction, and border planks.
Custom Lighting
Define the shadows and intensity of your lighting. Locate lights by their name or room location in the Adjust Lights dialog.
Auto Place Corner Boards and Quoins
Automatically add or remove trim details to wall corners.
Patterns and Fill Styles
Patterns and fills are integrated into the Library. Apply these fills with the Fill Style Painter.
Import/Export DWG and Collada Files
Home Designer Architectural can import or export AutoCAD DWG and Collada DAE files.
Additional Library Items
An additional 2,300 library items are available to Home Designer Architectural over Home Designer Suite.
Stair and Ramp Tools
The stair and ramp tools support accessible design features that conform to ADA standards.
Design up to Five Levels
Use Home Designer Architectural to create up to five floors, including a basement and an attic level.
Multiple Wall Framing Layers
Create wall types with multiple framing layers and automatically generate framing for both layers; ideal for furred basement walls.
Plant Schedules
Generate a list of all the plants used in your design. Use different schedule callout shapes as reference labels for different plants in the design.
System Requirements:
• Windows 10 64-bit
• 8 GB of RAM
• Video Card2
• 2 GB of RAM
• DirectX 123
• 5 GB of available hard disk space
• Internet access4
_
تحميل موفق للجميع
انتهى الموضوع
كلمات دلالية :
برنامج تصميم المنازل المعمارى , تحميل برنامج تصميم المنازل المعمارى , حمل برابط مباشر برنامج تصميم المنازل المعمارى, حمل مجانا برنامج تصميم المنازل المعمارى , آخر إصدار من برنامج تصميم المنازل المعمارى , تحميل Home Designer Architectural 2024 , تنزيل Home Designer Architectural 2024, حمل برابط واحد مباشر Home Designer 2024 ,
_
شاهد أيضاً :
_
تابع أحدث و أفضل البرامج من قسم البرامج من هنا
كما يمكنك متابعتنا على صفحة فارس الاسطوانات على الفيسبوك
مع تحيات موقع فارس الاسطوانات





































