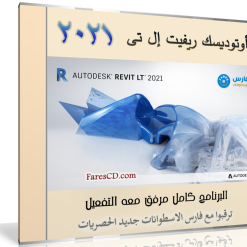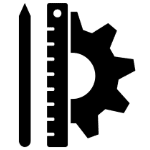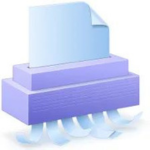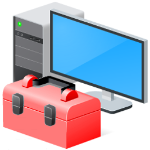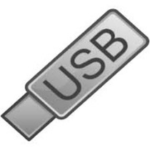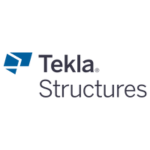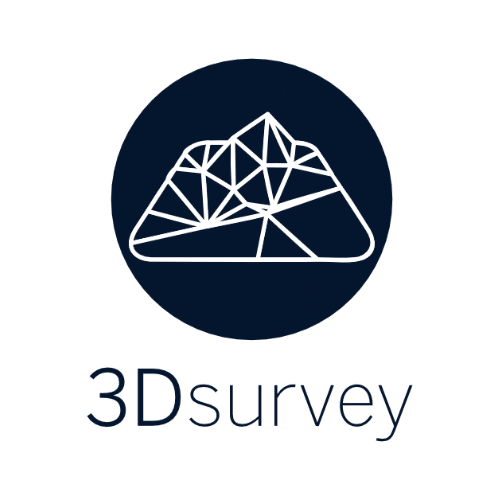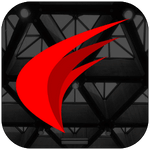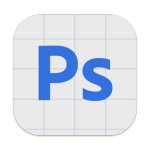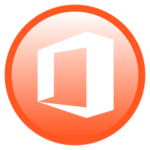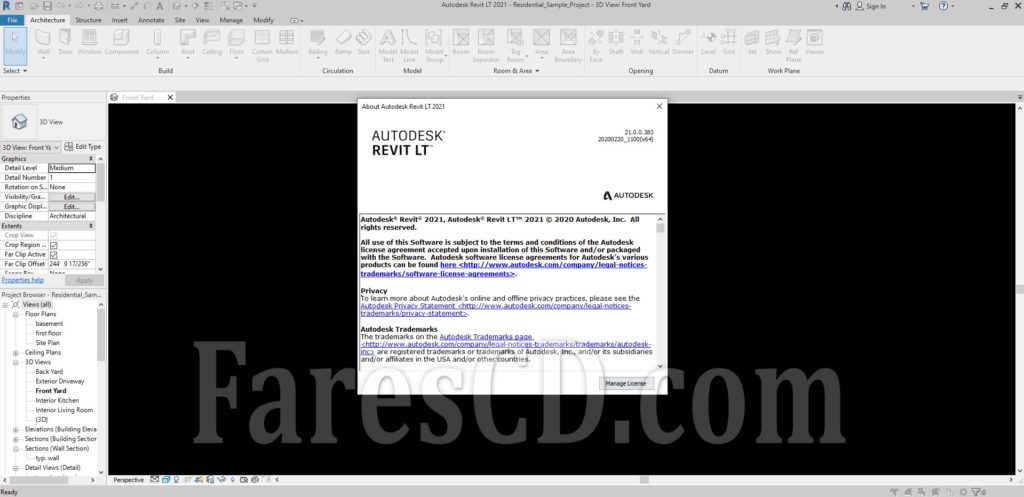Autodesk Revit LT
أوتوديسك ريفيت هو برنامج لنمذجة معلومات المباني أحد برامج شركة أتوديسك يستخدم تقنية BIM = Building information modeling،
يُشبه في عمله برنامج الأتوكاد المعماري، وبرنامج الأركيكاد؛ إلّا أنّهُ يتفوّق عليهما في عمليّة التّطوير الدّائمة الّتي توفّرها لهُ أتوديسك.
إضافةً إلى توافق هذا البرنامج مع جميع مُنتجات أتوديسك بسهولة، مثل برنامجي: الأتوكاد والماكس.
وفى هذه التدوينة أقدم لكم النسخة المصغرة من برنامج الريفيت بآخر إصدار مع التفعيل
_
برنامج ريفيت إل تى 2021 | Autodesk Revit LT 2021
_
Description:
Revit LT™ BIM (Building Information Modeling) software helps designers produce high-quality 3D architectural designs and documentation in a simplified, model-based environment. Also available with AutoCAD LT in the AutoCAD Revit LT Suite.
Autodesk Revit LT is based on Revit’s kernel and is fully compatible with both the data and user environments. Using Revit LT, designers can participate in BIM processes while taking advantage of the simplified design environment of this design build application.
Revit LT Suite adds 3D BIM features to AutoCAD LT 3D Design and Visualization:
In the Revitu LT, you project 3D. You can easily create any view or perspective, slices or details in any part of the design. The Walker tool creates animated visualization of the project, which will facilitate communication with the customer by a detailed presentation of the virtual building.
Photorealistic rendering in the cloud:
Subscription includes Autodesk 360 Rendering to help you create convincing photorealistic images and panoramas of your projects.
Enhanced Document Quality:
Autodesk Revit LT automatically manages successive project changes and projects them into accompanying documentation. Costs and risks of last-minute changes are minimal, documentation is always up to date.
Automatically generated reports and material volumes:
By automating the building component reports you have an accurate overview of quantities, materials
and prices. Reports are generated from the model and are therefore up to date. The change in the report is automatically projected back into views, cuts and details.
Accelerating work thanks to a large library of features:
Revitu LT includes a large library of 2D details and 3D models of building elements. You can also create your own components. Libraries are compatible with all Revit family products.
Increased accuracy thanks to intelligent elements:
Revit family uses the representation of building elements (walls, furniture, windows, doors, etc.).
These can have the built-in intelligence given by the parameters (height, width, material, price, fire resistance …) and these parameters can be extracted from the BIM model at any time. You can create
your own families without programming knowledge.
Easily exchange data with Revite and DWG format:
Project files can be easily shared with other users – Revit LT is fully compatible with Revit Architecture,Revit MEP and Revit Structure. Revit LT also generates standard, well-structured drawings in AutoCAD format – DWG.
LT Version Limitations
Restrictions of the LT version against the full version of Revit are as follows: missing some
advanced features, conceptual modeling, worksharing, import / export, no internal render (cloud
only render), no APIs for superstructures. Otherwise, Revit LT includes all Revit features – architectural 3D BIM modeling, parametric RFA families, drawing drawings, cuts, reports, phases and revisions,
working with DWG, DWF.
System Requirements:
OS:Microsoft® Windows® 10 64-bit/Windows 10 Enterprise/Windows 10 Pro
Note:
Microsoft® Windows® 7 SP1 64-bit, Enterprise, Ultimate, and Professional is supported but not recommended.
CPU:Single- or Multi-Core Intel® Xeon®, or i-Series processor or AMD® equivalent with SSE2 technology. Highest affordable CPU speed rating recommended.
MEMORY:8 GB RAM
-Usually sufficient for a typical editing session for a single model up to
approximately 100 MB on disk. This estimate is based on internal testing and customer reports.
Individual models will vary in their use of computer resources and performance characteristics.
-Models created in previous versions of Revit software products may require more available memory for the one-time upgrade process.
-3GB RAM switch not recommended where applicable. Revit software and system stability can be affected
by memory conflicts with video drivers when the /3GB switch is active.
Display:Minimum:1280 x 1024 with true color / Maximum:Ultra-High (4k) Definition Monitor
Video Adapter:
-Basic Graphics:Display adapter capable of 24-bit color
-Advanced Graphics:DirectX 11 capable graphics card with Shader Model 5
Disk Space:30 GB free disk space
_
مساحة البرنامج 6.6 جيجا
تحميل موفق للجميع
انتهى الموضوع
كلمات دلالية :
برنامج ريفيت إل تى 2021 , تحميل برنامج ريفيت إل تى 2021 , تنزيل برنامج ريفيت إل تى 2021 , حمل مجانا برنامج ريفيت إل تى 2021 , تفعيل برنامج ريفيت إل تى 2021 , Autodesk Revit LT 2021 , برنامج Autodesk Revit LT 2021 , تحميل برنامج Autodesk Revit LT 2021 , حمل برابط مباشر Autodesk Revit LT 2021 , تفعيل برنامج Autodesk Revit LT 2021
_
تابع أحدث و أفضل البرامج من قسم البرامج من هنا
مع تحيات موقع فارس الاسطوانات

